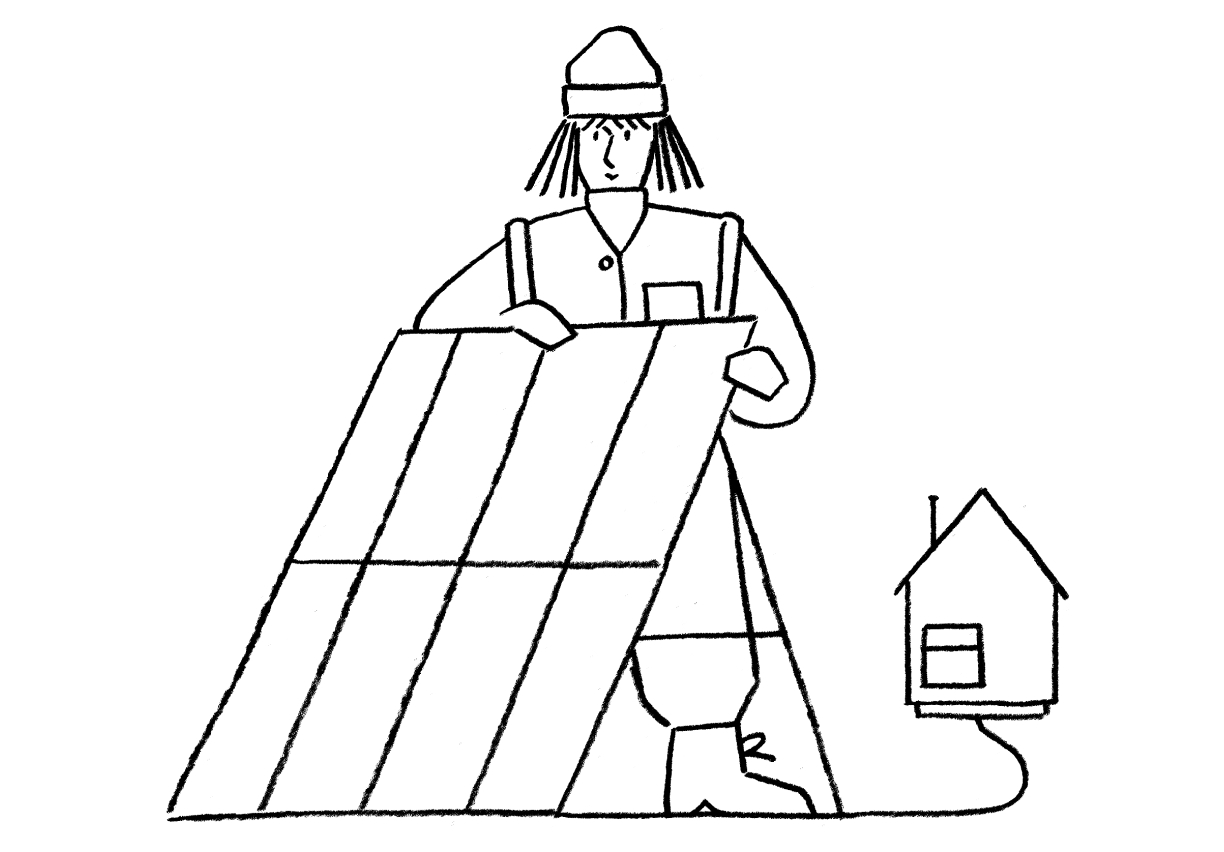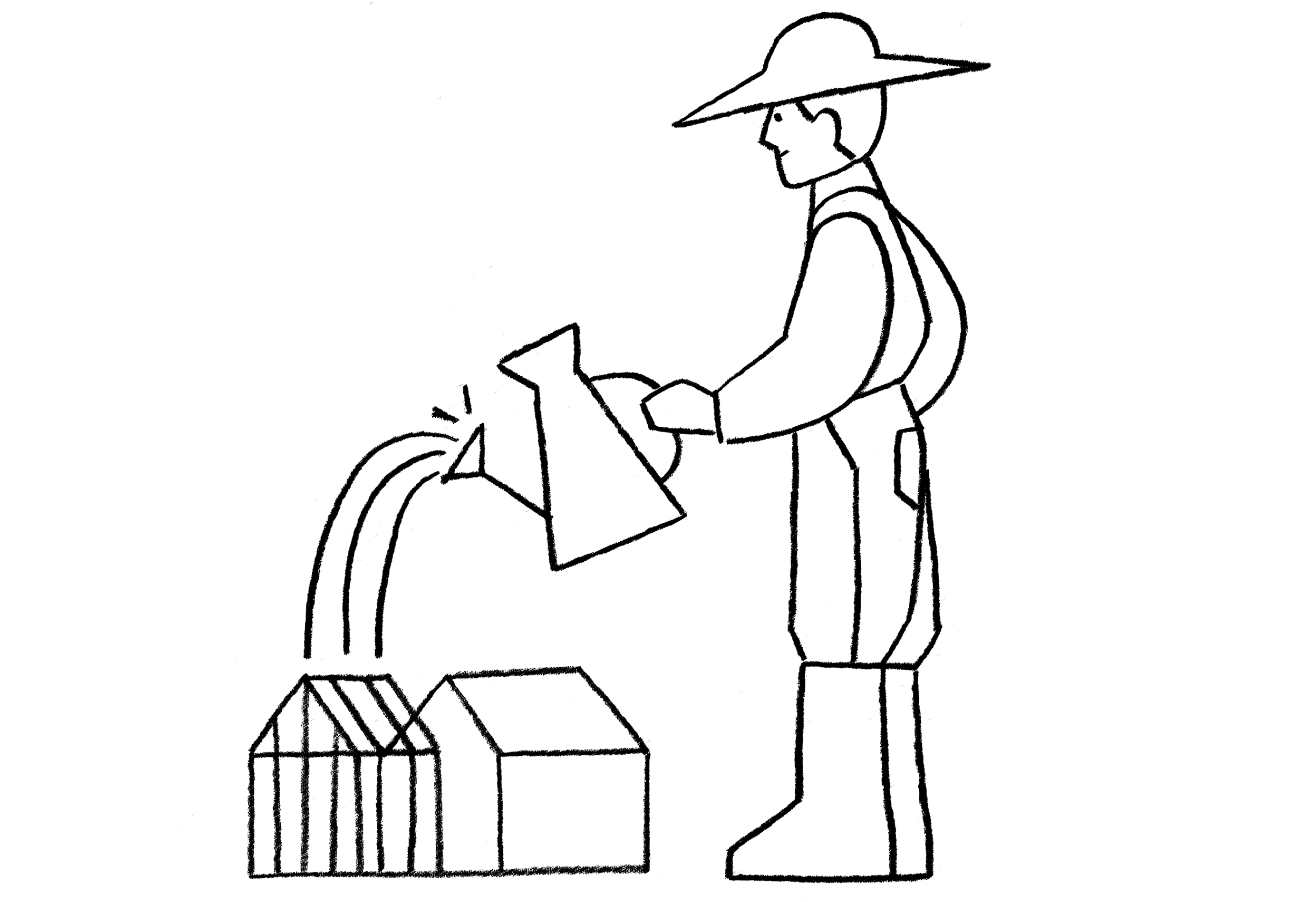Articles – Design Series – Architecture 101
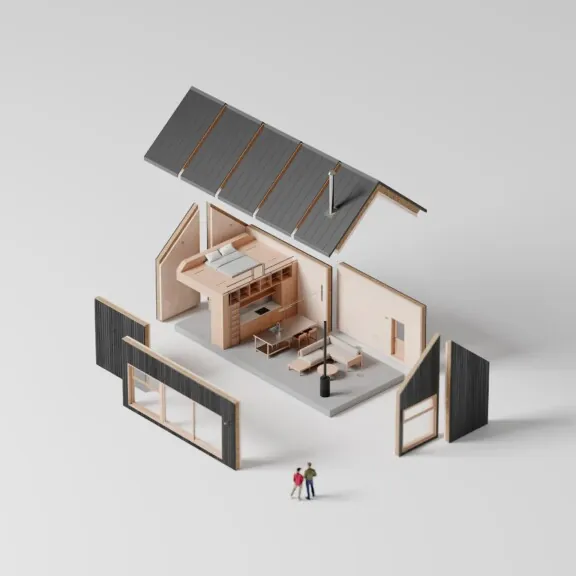
Design Series – Architecture 101
Welcome to our Design Series where we will take a closer look at the various elements that make up our designs. It will explore how these elements affect the performance and comfort of our homes. We will look at the broad concepts that shape them as well the smaller details that have a biggest impact.
Let’s dive in.
We have put thousands of hours into designing our home models, inspiring ourselves from what has worked in Japan and Scandinavia for ages and infusing it with a little Americana and Quebec chalet culture.
Our homes were designed around ideas of robust simplicity and compactness – trimming away the excess to be left with the simplest expression of the home. This is what drives the Base mission, to do less, better.
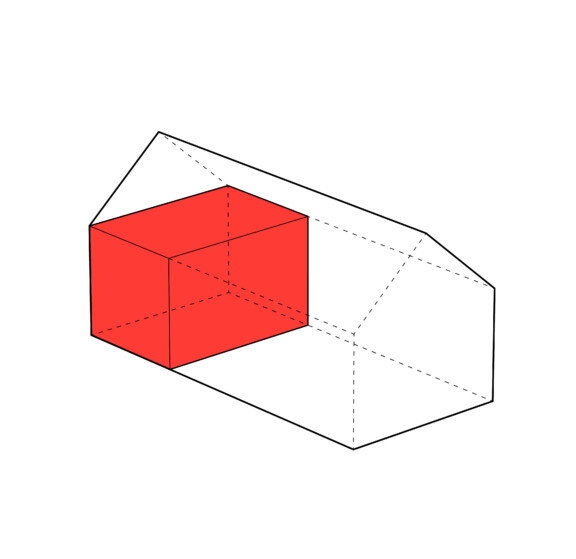
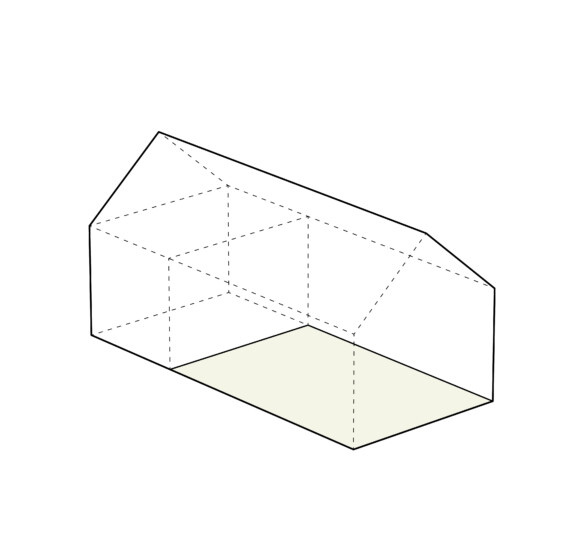
Base Design
The BASE I has two main elements: the functional block (red) and the living space (beige). By condensing all the functional elements (kitchen, bathroom, bedroom and mechanical room) into one block, we can leave the rest of the space uninterrupted for open living. Our BASE I+ model follows the same logic on a slightly larger scale.
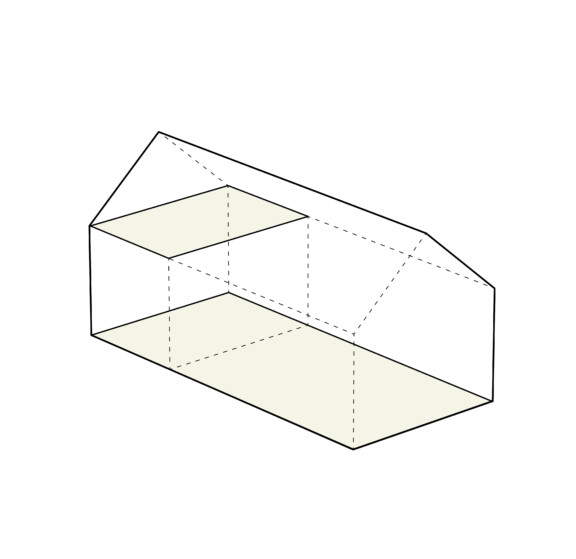
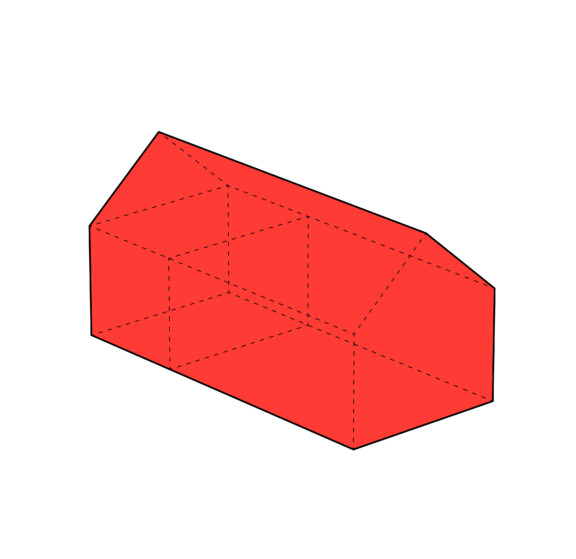
Square Footage vs Cubic Footage
Being more compact means it is important to maximize the feeling of space. This is the main reason for our cathedral ceilings. We believe ceiling height has a bigger impact on a space than floor area, and gives you a true feeling of spaciousness.
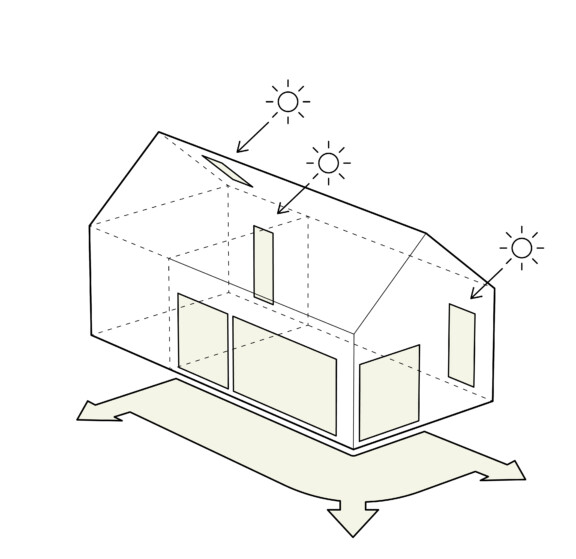
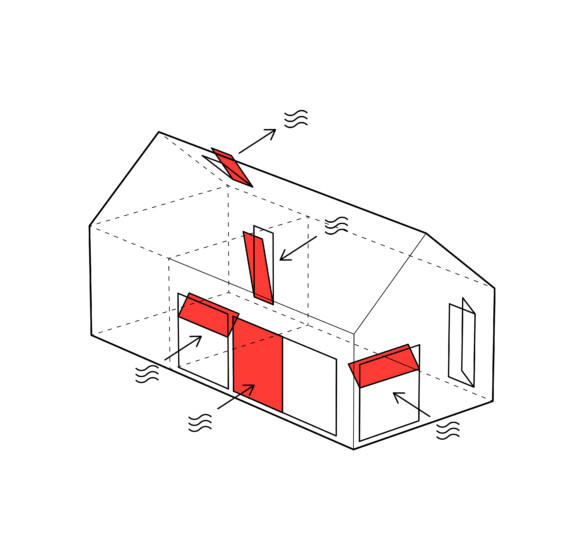
Window Functionality
The window size and positioning are the result of countless design iterations for optimal performance and visibility. The main windows are larger, and maximize the surrounding views in order to bring the outside in. The smaller ones ensure sunlight is coming in from both sides. They let the breeze in and the hot air out by creating a natural ventilation flow. The result is bigger views, better light and increased passive performance.
In short, these are the main elements that drive the architectural design. As always, thanks for reading!
